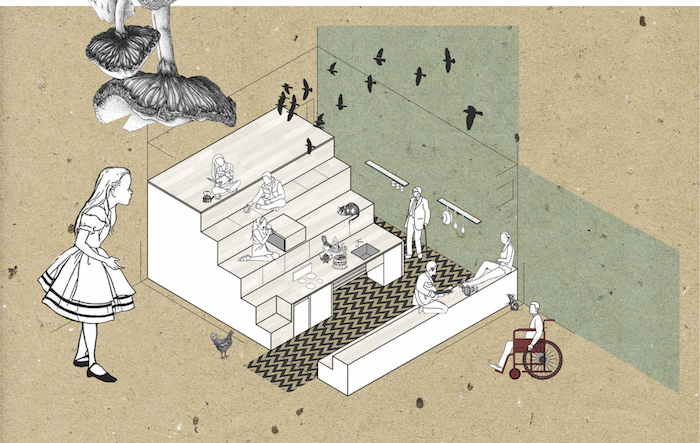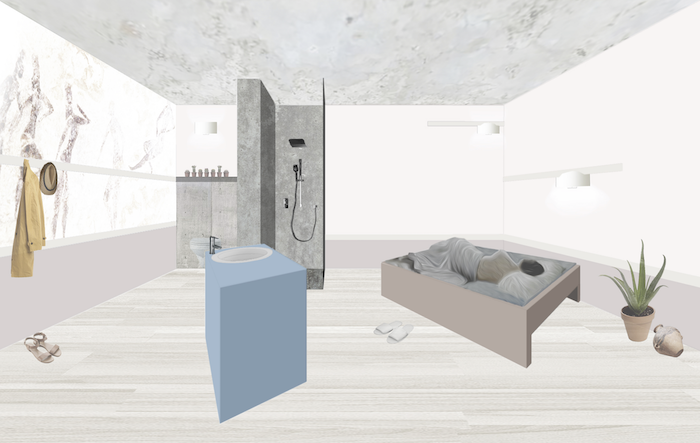Flipper, Envisioning the New Cultural Center
The design aims to revive and re-functionalize an abandoned industrial site by respecting the buildings within and their significant architecture, reinterpreting the concept of “cultural building”, creating a dynamic center for arts, education and leisure activities, for all ages and different personalities and abilities.
The design aims to revive and re-functionalize an abandoned industrial site by respecting the buildings within and their significant architecture, reinterpreting the concept of “cultural building”, creating a dynamic center for arts, education and leisure activities, for all ages and different personalities and abilities.
Competition, experimental
Spaces
Spaces
Research, Concept, Design
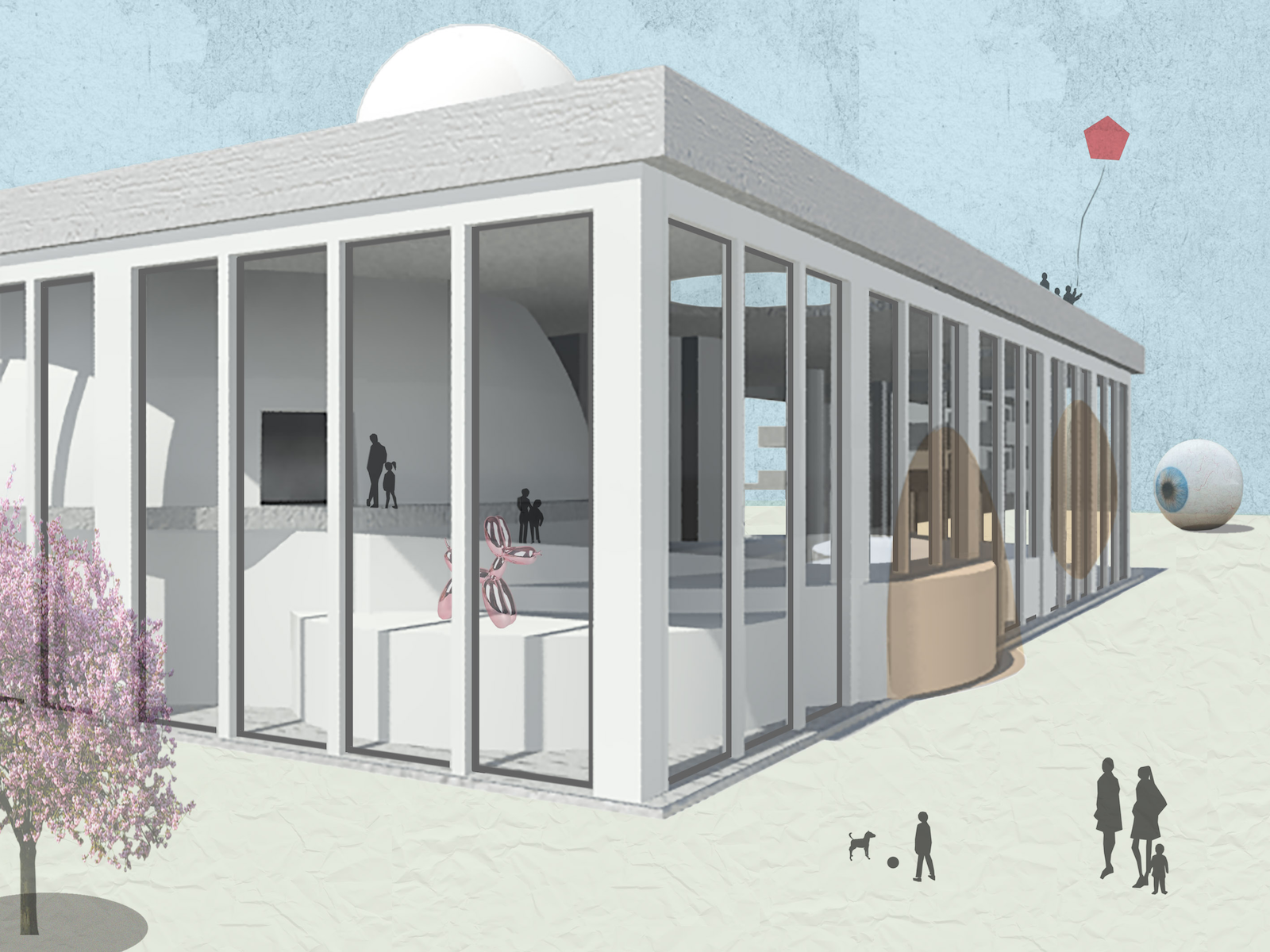
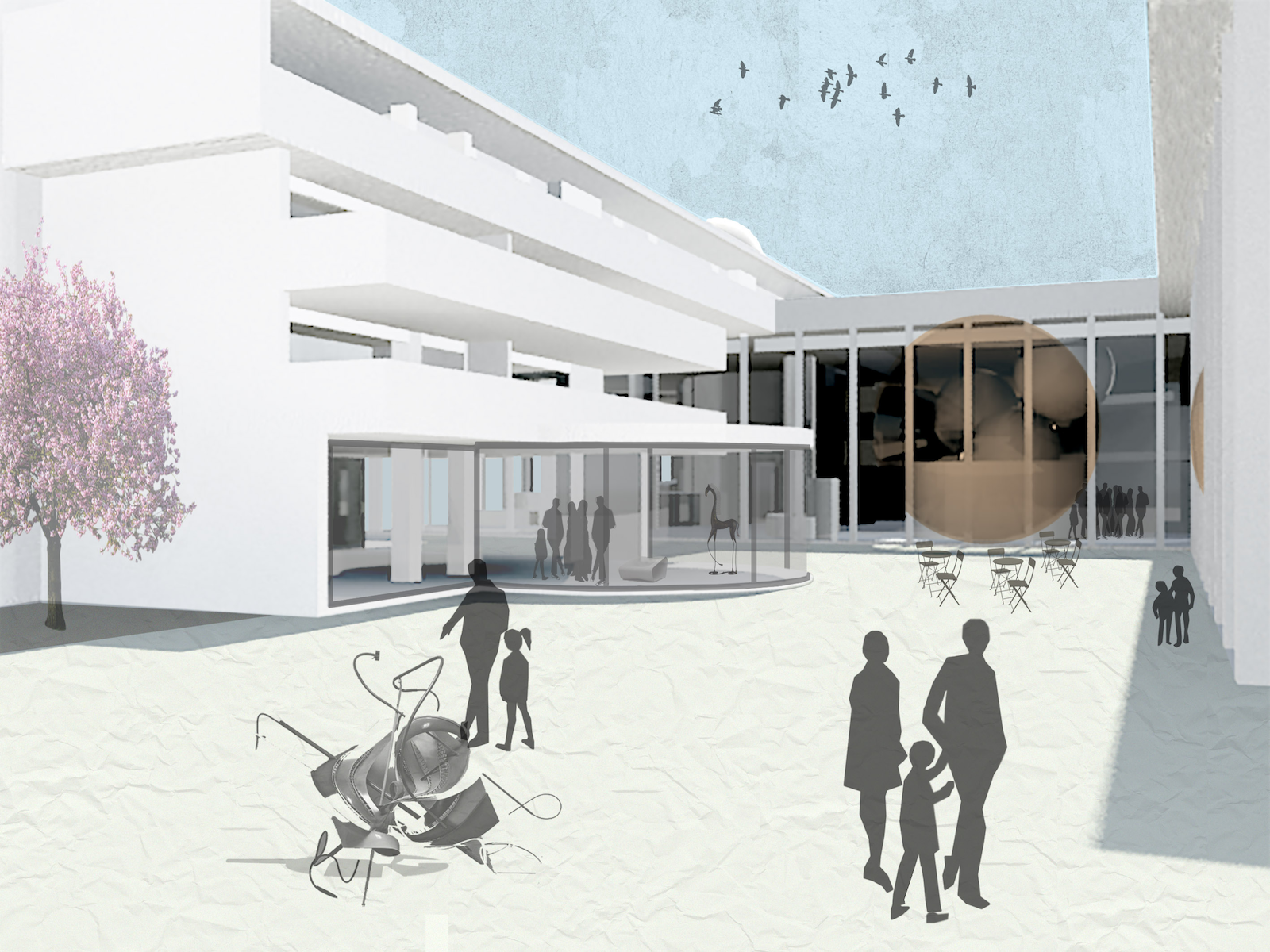
An ambitious project combining functional scenarios and arrangements to integrate several uses: apartments/ art studios for artists, theatre, multi-purpose room, leisure time spaces for children and families with nature and art workshops, game room/ media room, offices, spaces for permanent and temporary exhibitions, art hotel, cafes, restaurants, green roof with urban garden-farm and open air cinema.
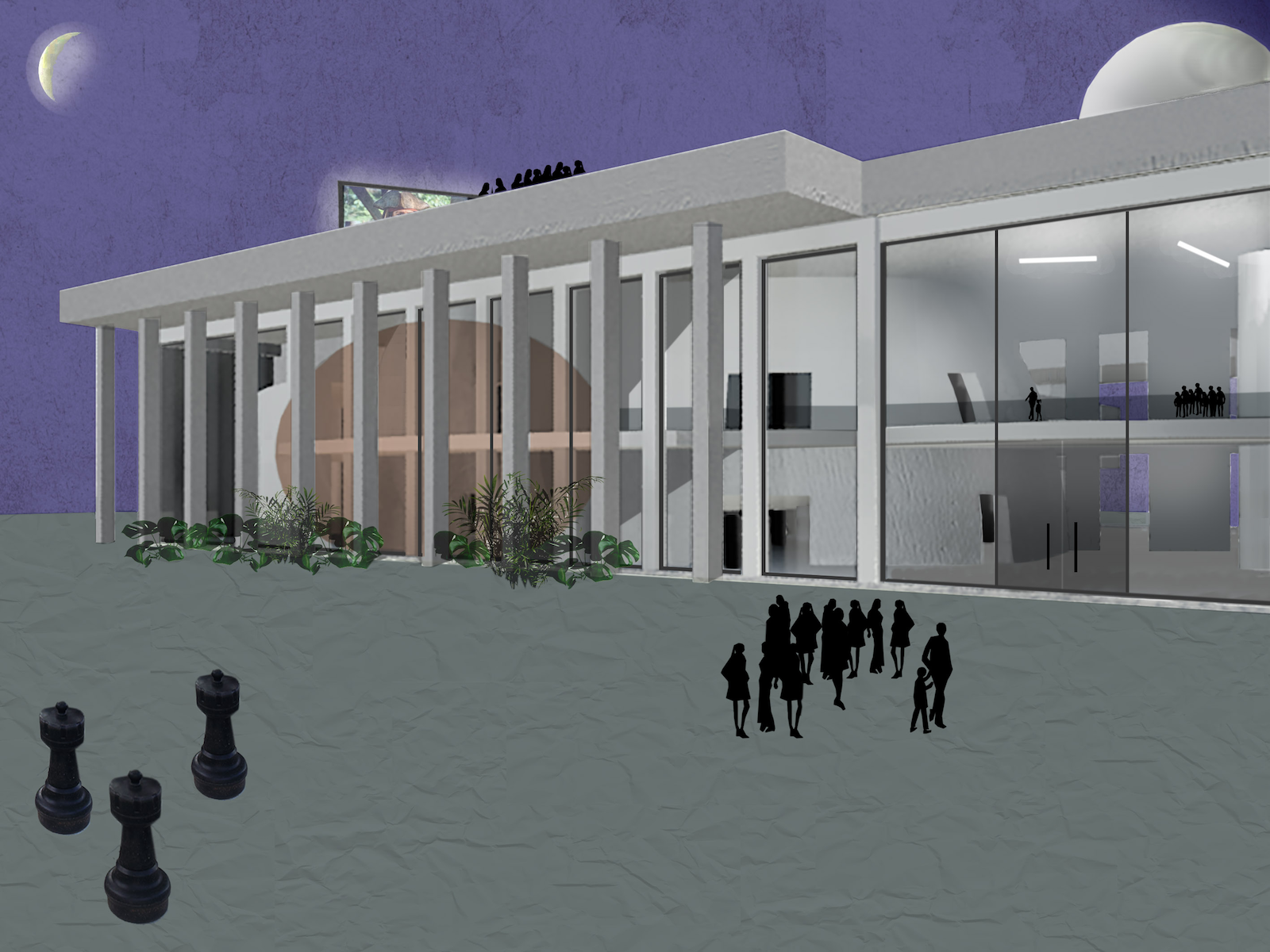
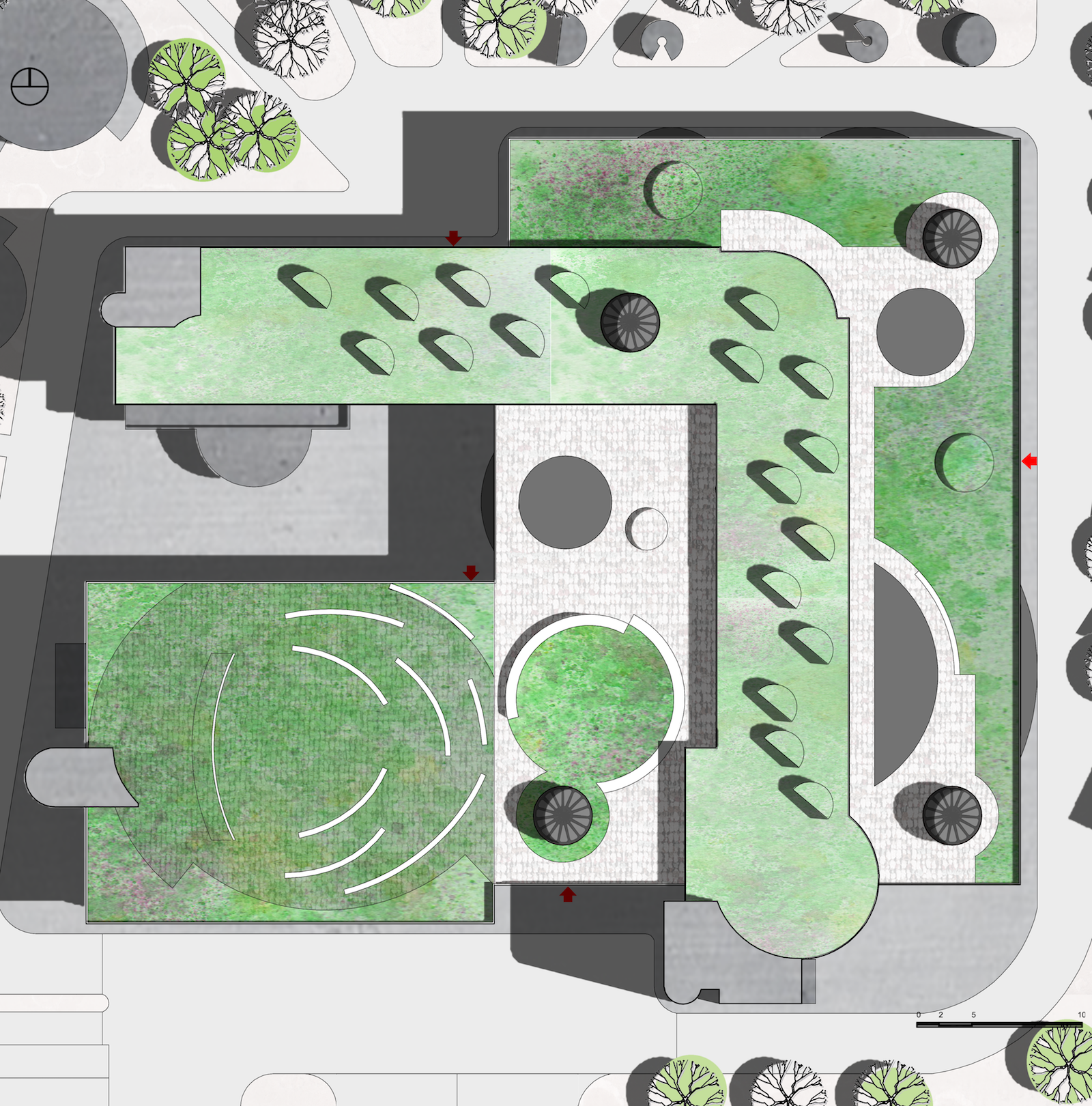
It is about the loudly collision between ideas, the constant movement and the impact to our established way of thinking and living. The spherical shapes sinking, levitating, penetrating the walls, attempt to communicate this ceaseless evolution like another cosmological expansion.
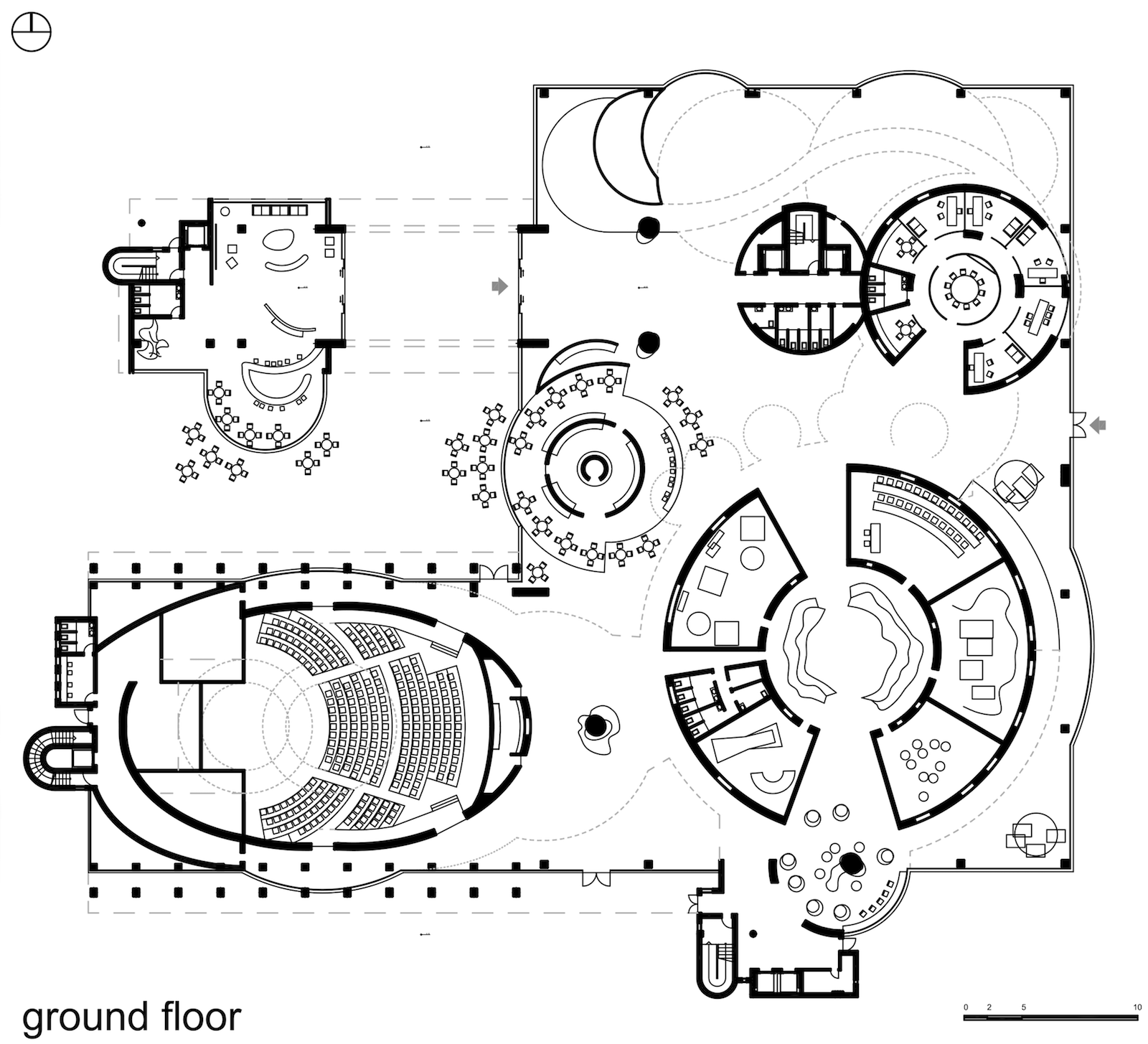

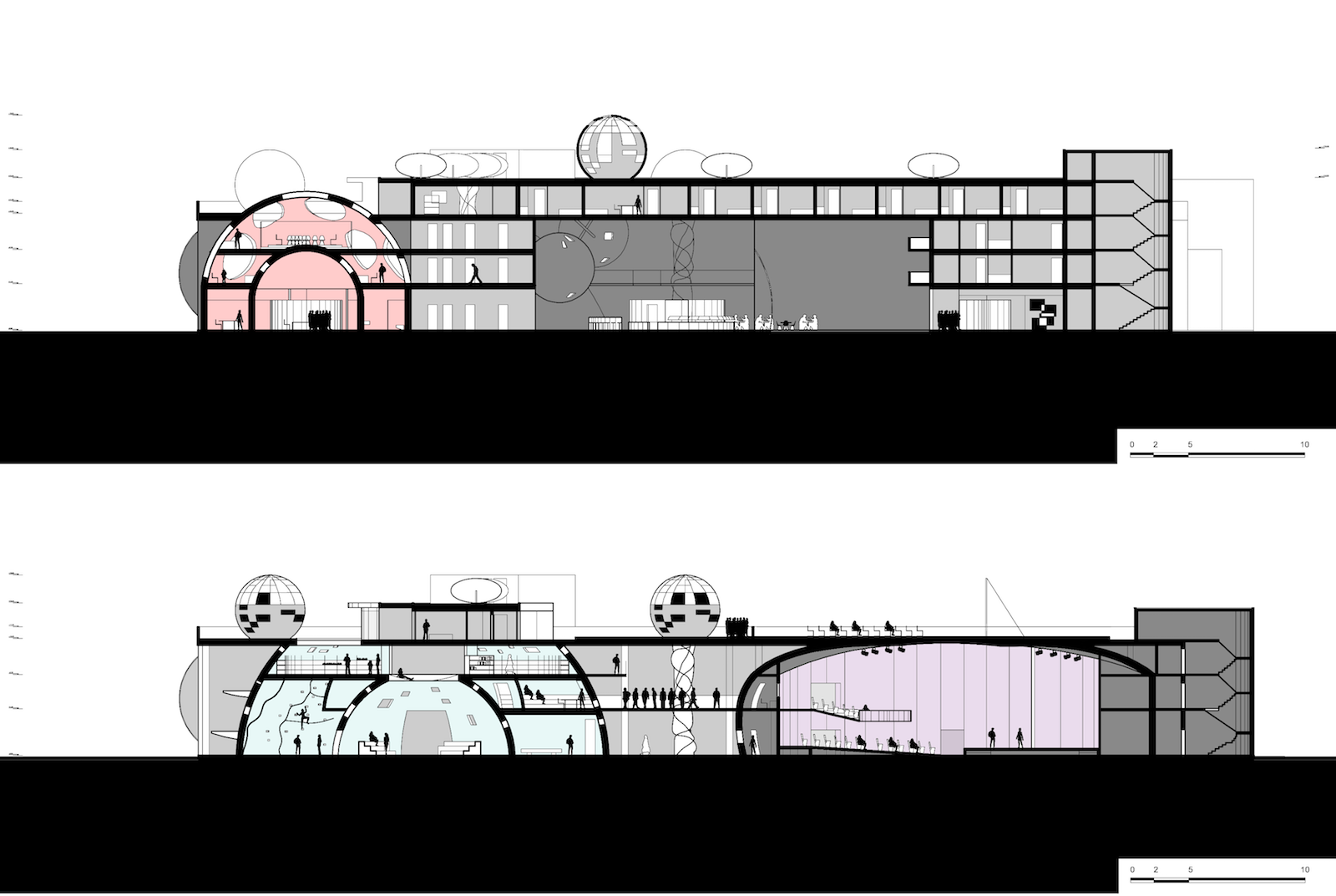
The main structure and cell are not being significantly affected except for minor interventions preventative or corrective maintenance.
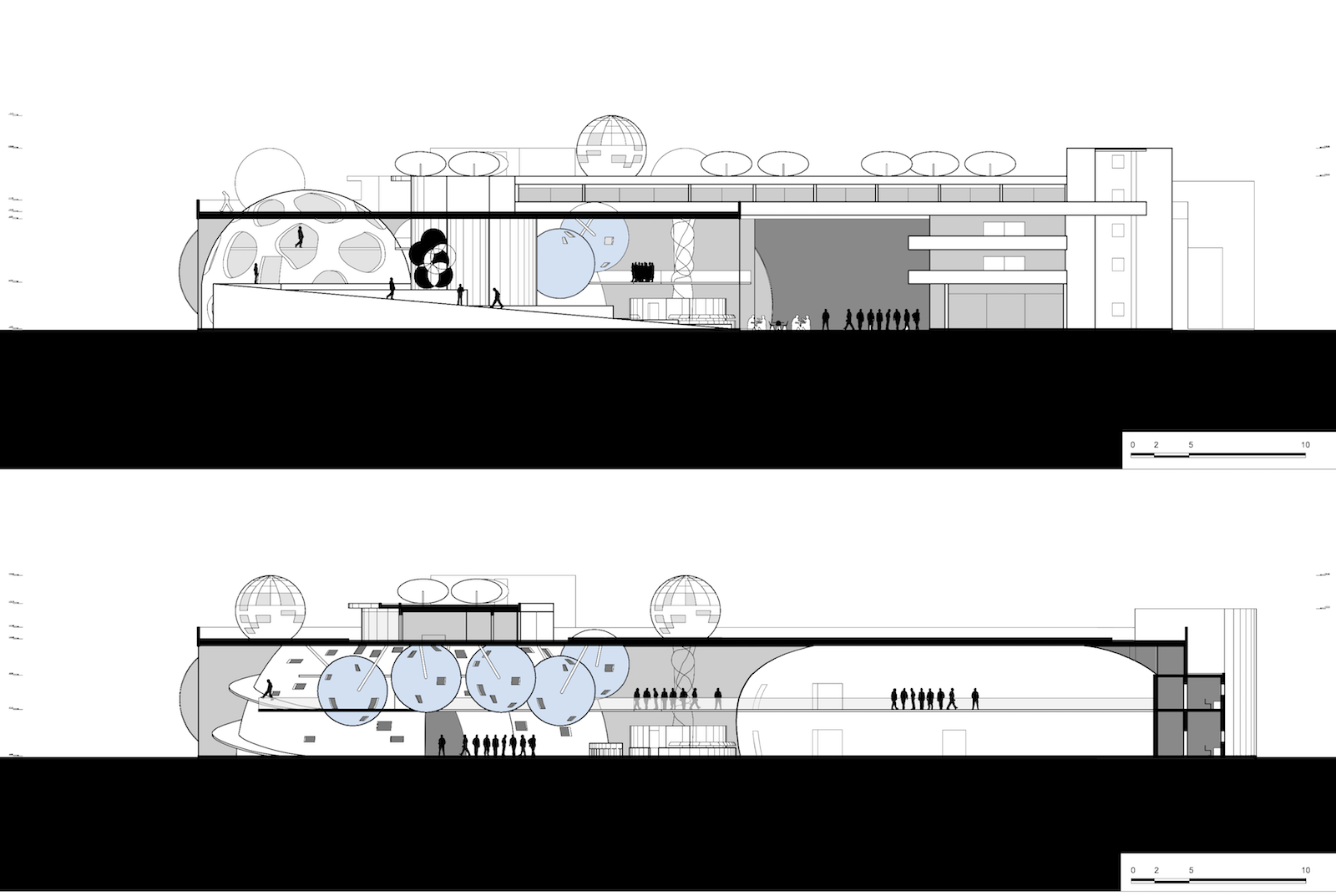
All the mechanical systems are new and improved and with the necessary upgrades the building employs several strategies to achieve sustainability.

